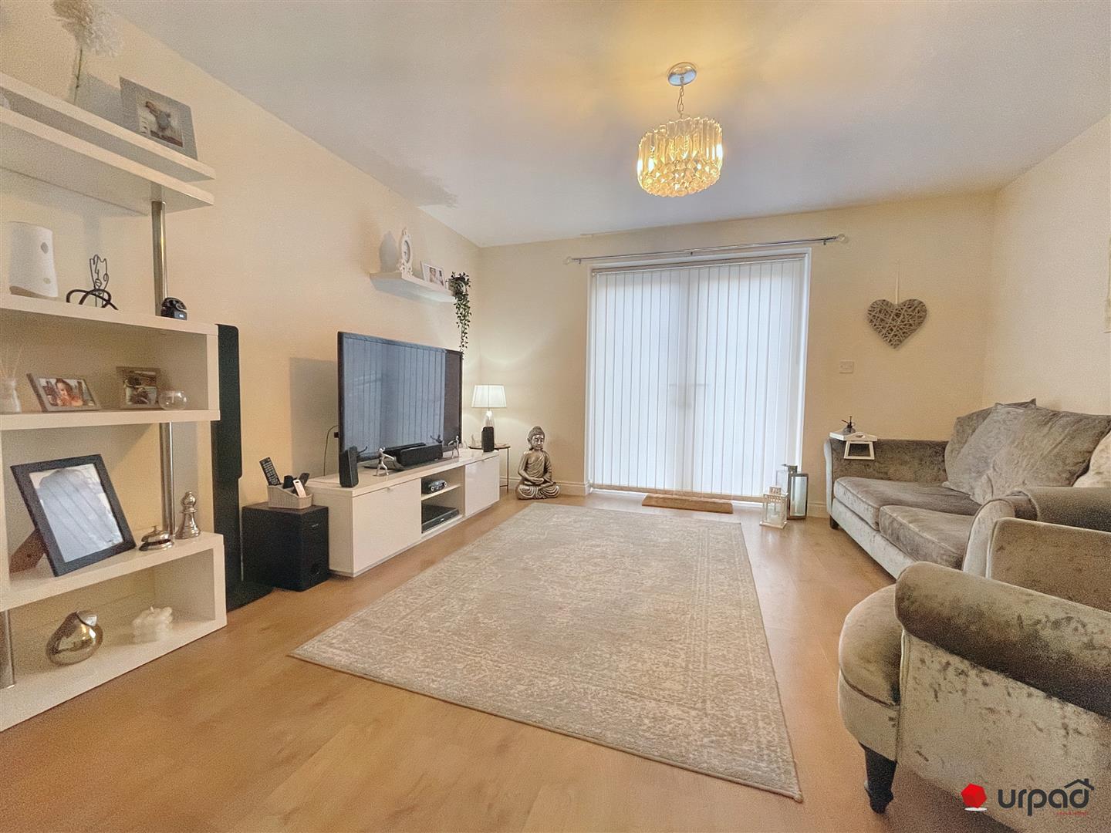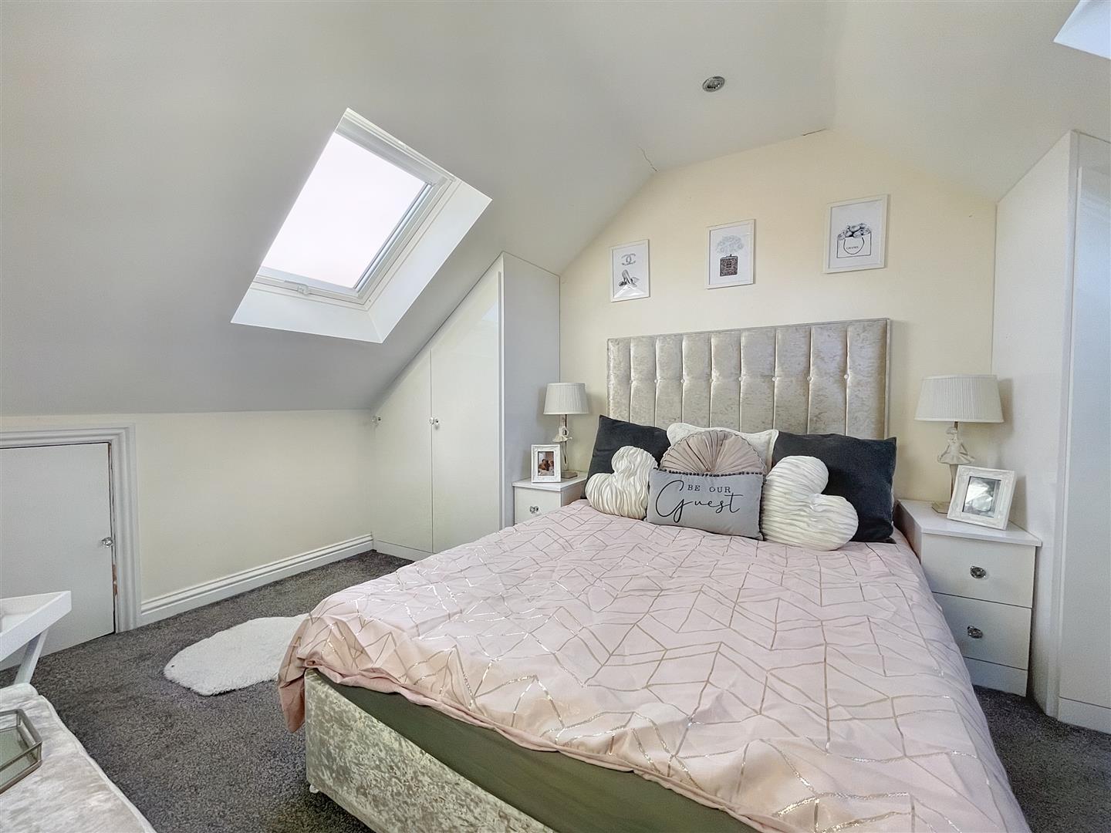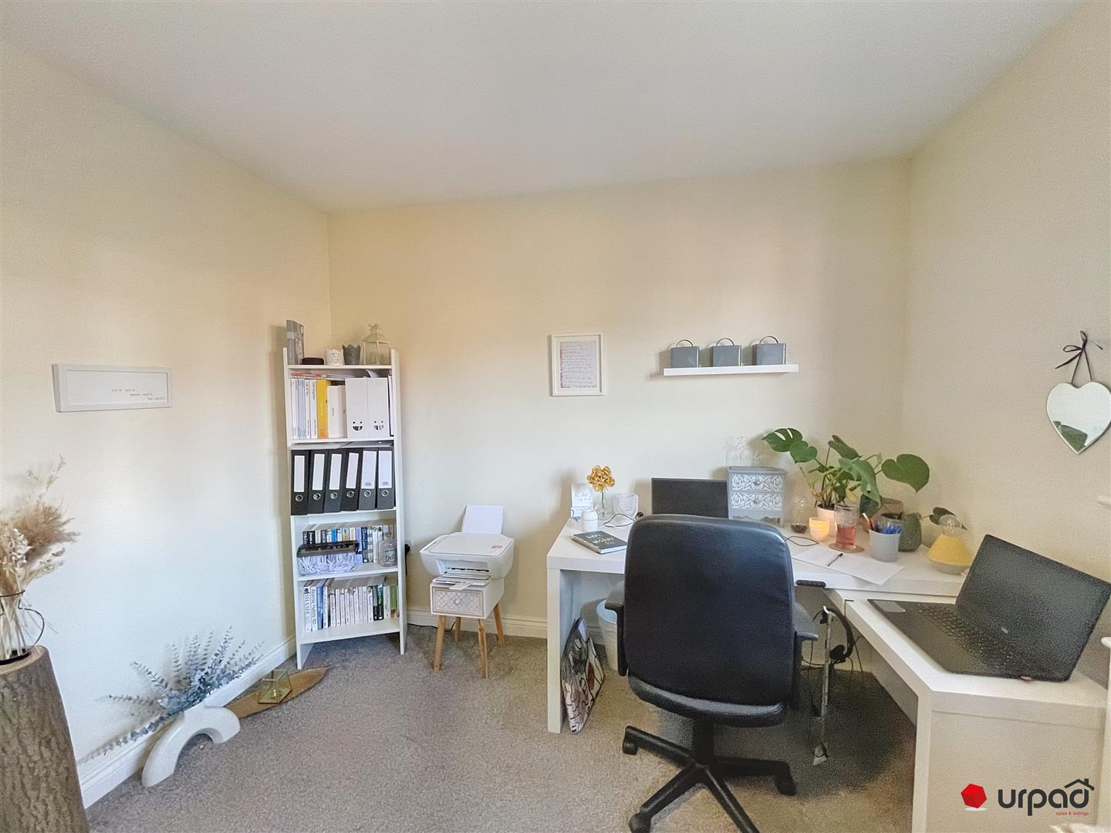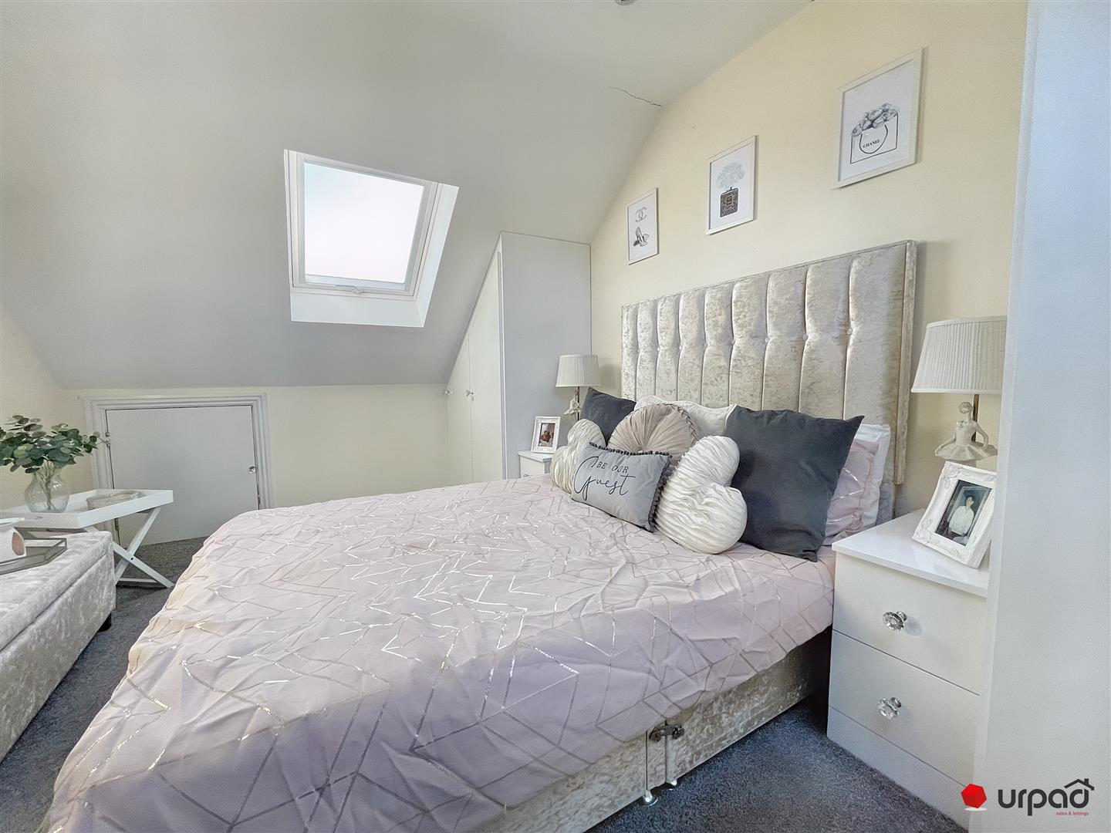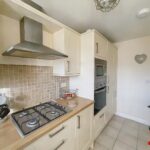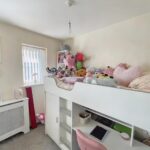Compton Grove, Halesowen
Compton Grove, Halesowen
Property Features
- Three Bedrooms
- Allocated Parking
- Low Maintanence Rear Garden
- Great Location
- Good energy rating
- Superb Condition
Property Summary
On entry, the property opens to a warm entrance hall leading to ground floor WC, modern and light kitchen and large rear facing lounge.
Upstairs, this extremely well presented property continues with two bedrooms and a family bathroom. A spacious loft conversion adds a third very well appointed bedroom complete with plenty of storage options.
Further benefitting from a low maintenance garden, allocated parking space, gas central heating, modern double glazed windows
For more information and to book a viewing please call Tom today.
Full Details
porch
Double glazed door to front and door leading into:
Enterance Hallway
Central heating radiator, stairs leading to first floor landing, under stairs cupboard and doors leading to:
Kitchen 1.69 x 3.69 (5'6" x 12'1")
Modern fitted kitchen with a range of wall and base units with work surfaces over, one and a half bowl sink and drainer, plumbing for washing machine, integrated fridge/freezer, central heating boiler, integrated oven and gas hob, integrated microwave, central heating radiator and double glazed window to front elevation
Lounge 3.78 x 3.84 (12'4" x 12'7")
Central heating radiator, ceiling light point and French doors leading into the rear garden
Downstairs WC
Double glazed obscure window to rear elevation, low level W.C, central heating radiator and wash hand basin
First Floor Landing
Central heating radiator, stairs leading to second floor and doors leading to:
Bedroom 1 3.83 x 2.92 (12'6" x 9'6")
Two double glazed windows to front elevation, ceiling light point and central heating radiator
Bedroom 2 3.86 x 2.58 (12'7" x 8'5")
Double glazed window to rear elevation, ceiling light point and central heating radiator
Bathroom
Suite comprising: Bath with mixer taps and shower head over, central heating radiator, low level W.C, wash hand basin and part tiling to walls.
Master Bedroom (Third Floor) 2.04 x 4.24 (6'8" x 13'10")
Three Velux windows, storage cupboards and spotlights
Rear Garden
A low maintenance rear garden with a patio area perfect for entertaining, artificial lawn, fencing to borders and gated access to the rear.





