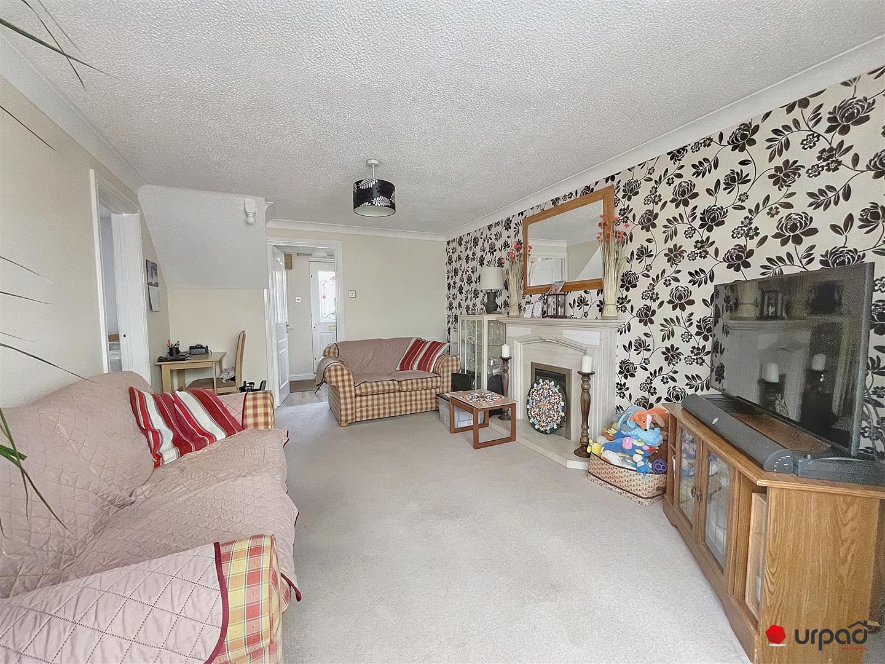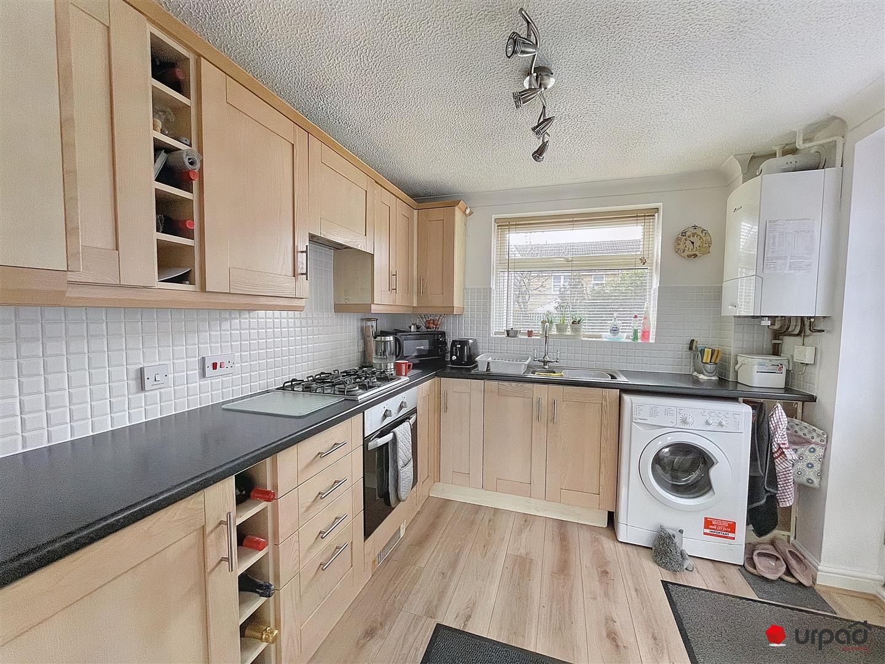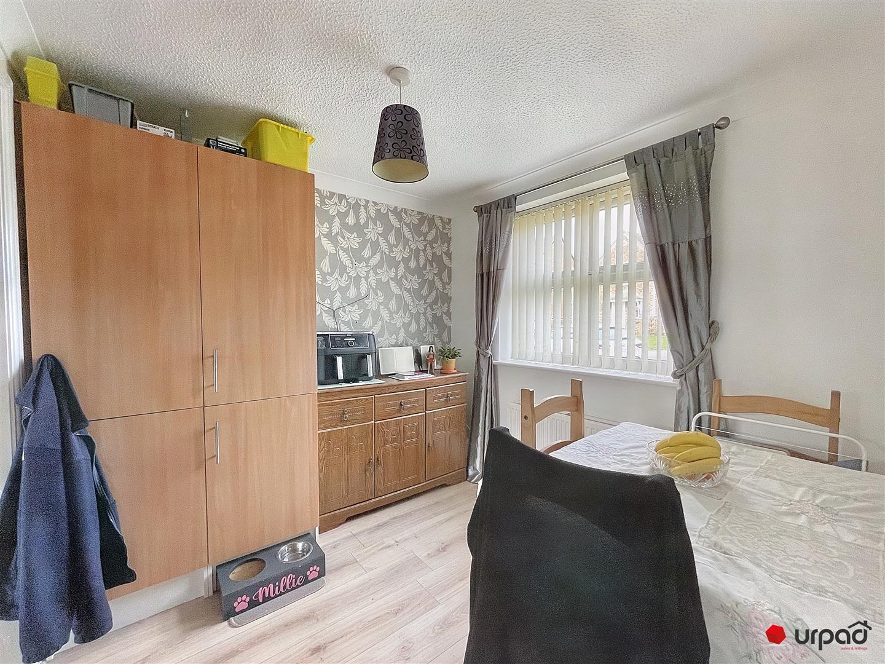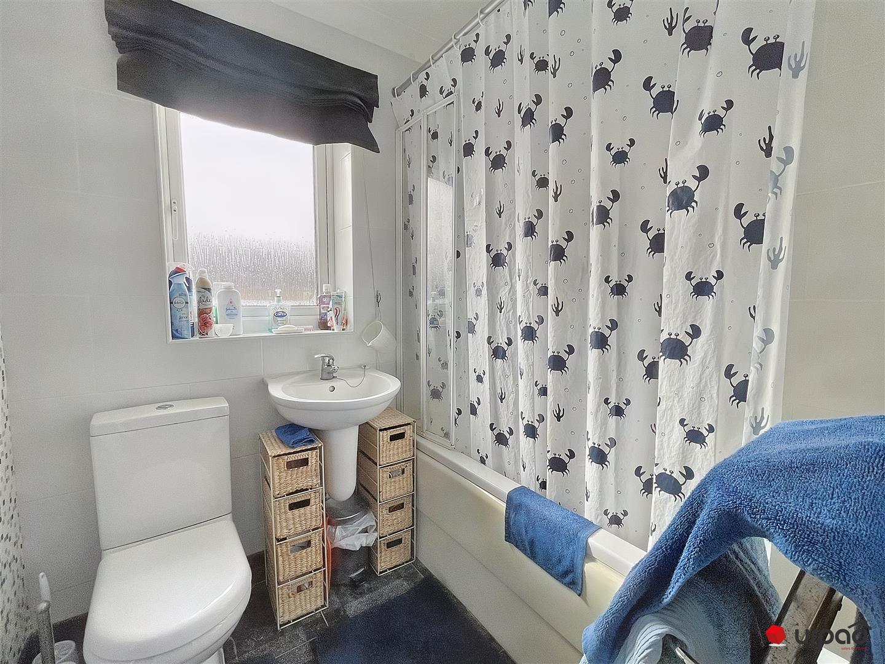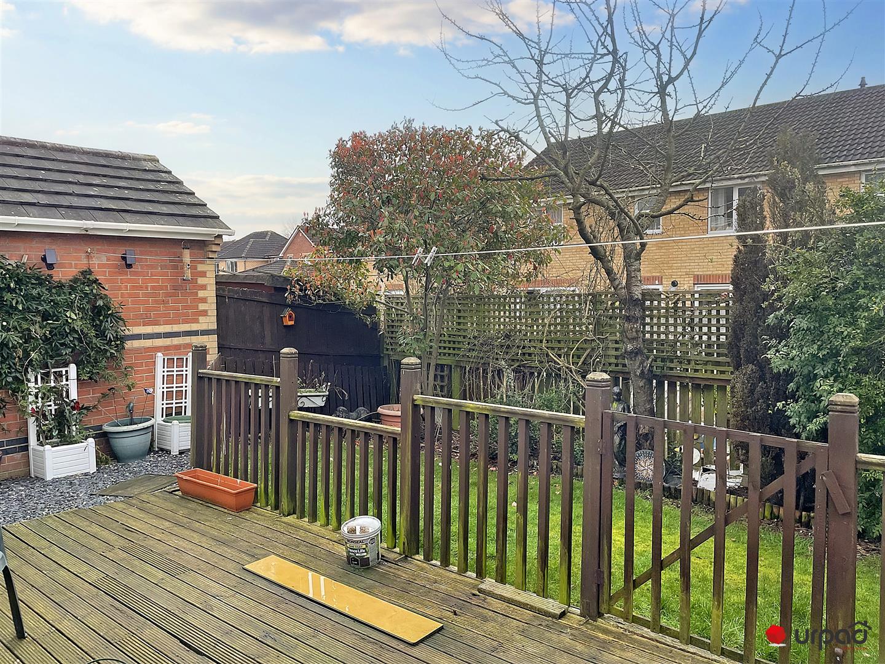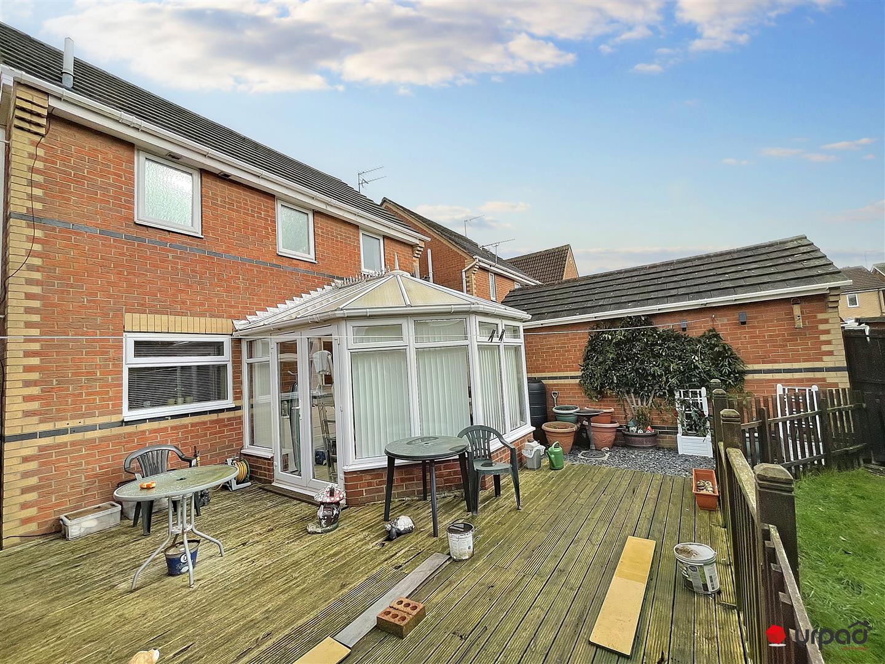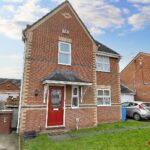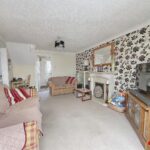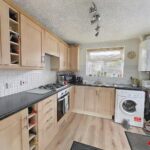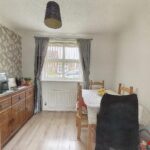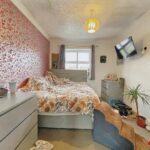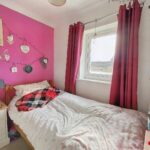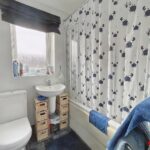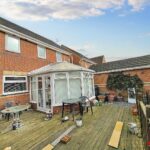Kingswood,Hull
Kingswood,Hull
Property Features
- Detached
- Three Bedrooms
- Garage
- Generously sized Garden
- Cul-De-Sac Location
Property Summary
This charming Detached property is located in a quite cul-de-sac and has no upward chain.
Briefly comprising of: Entrance hallway, downstairs WC, lounge leading on to a conservatory and finally a kitchen/Dining room.
to the first floor: master bedroom benefiting from a walk in wardrobe, two further bedrooms and a family bathroom with bath and shower over.
The property also offers a generous size garden and a garage to the side. the property also has double glazing throughout.
this is not to be missed! call NOW to book your viewing.
Full Details
Enterance Hallway
The entrance hallway has laminate wooden flooring, a radiator and stairs leading to the first floor as well as access to the downstairs WC
Downstairs WC
wood Effect laminate flooring, low Level WC and hand wash basin, radiator, fresh decor throughout
Lounge 3.29 x 4.72 (10'9" x 15'5")
The large lounge diner area has a neutral decor and one feature wall, carpeted throughout , radiator and French doors leading to the conservatory
Conservatory 3.17 x 3.04 (10'4" x 9'11")
Kitchen/Diner 2.57 x 5.30 (8'5" x 17'4")
laminate flooring throughout, matching base and walls units with contrasting work top, tiled white splashback, gas hob and electric oven, radiator and window to front aspect.
Master Bedroom 2.66 x 3.57 (8'8" x 11'8")
Neutral décor and a feature wall, radiator and window to front aspect and access to walk in wardrobe
Walk In Wardrobe 1.51 x 1.70 (4'11" x 5'6")
Bedroom 2 2.27 x 3.02 (7'5" x 9'10")
neutral decor, radiator, double glazed window to front aspect and fitted wardrobes.
Bedroom 3 2.20 x 2.14 (7'2" x 7'0")
neutral decor, radiator, double glazed window to rear aspect
Family Bathroom 2.00 x 1.67 (6'6" x 5'5")
the bathroom is fitted with a panel bath with mixer tap shower, low level WC and Hand wash basin, tiled flooring. neutral décor, radiator, double glazed window to front aspect partially tiled walls and double glazed window to rear aspect



