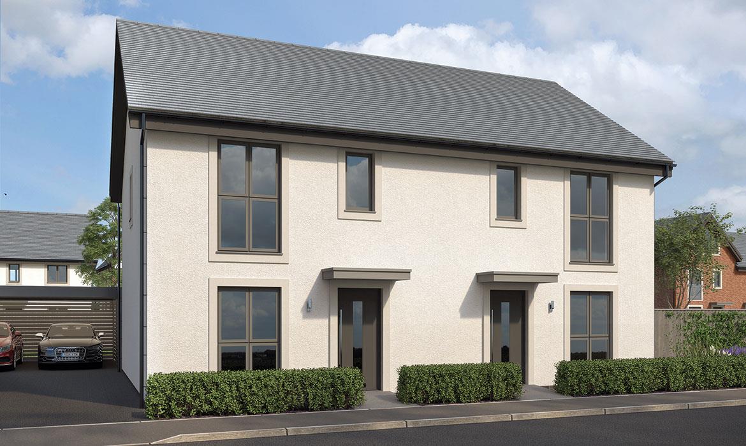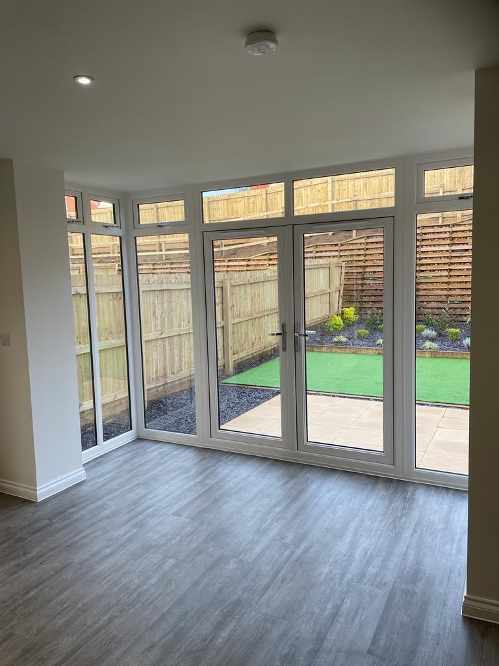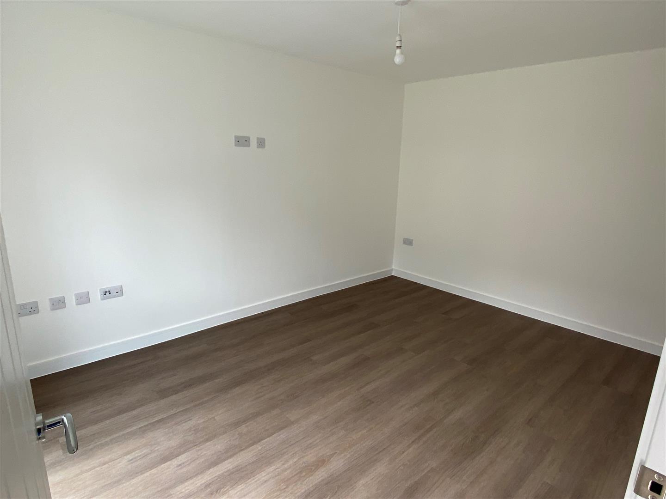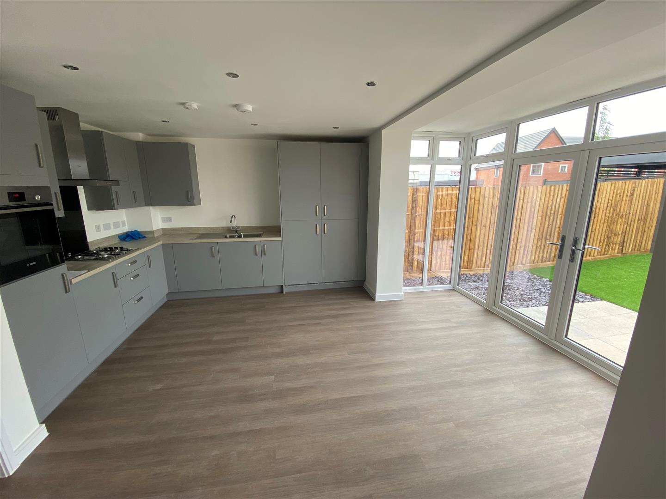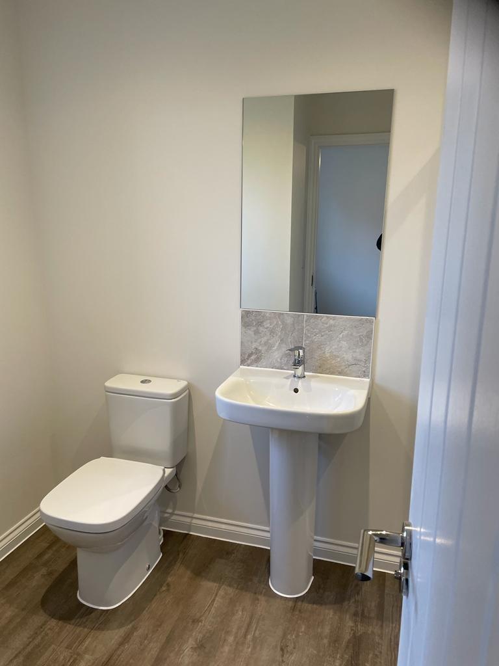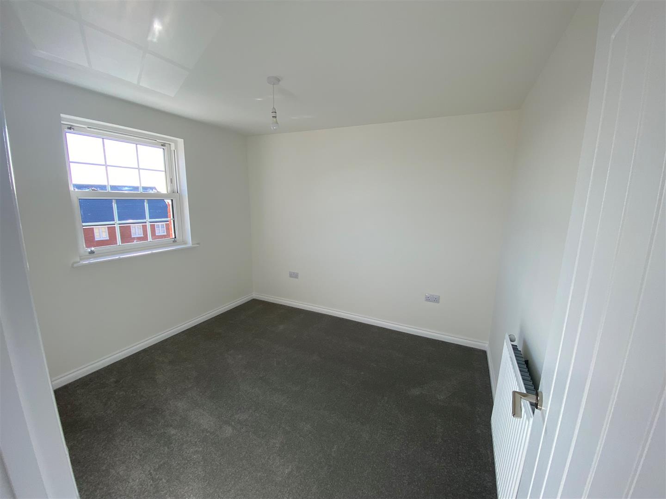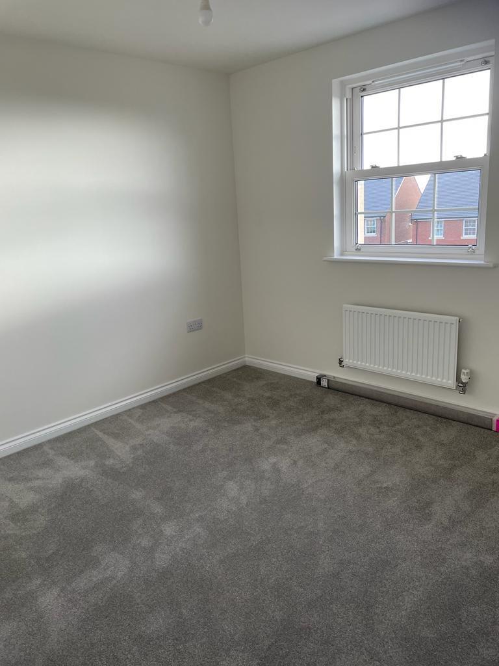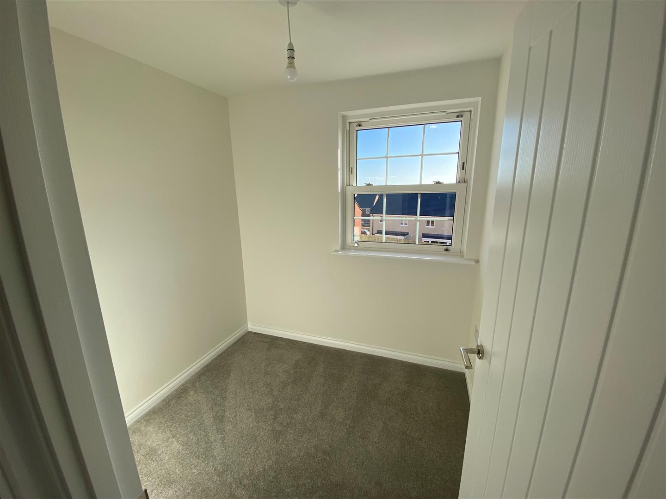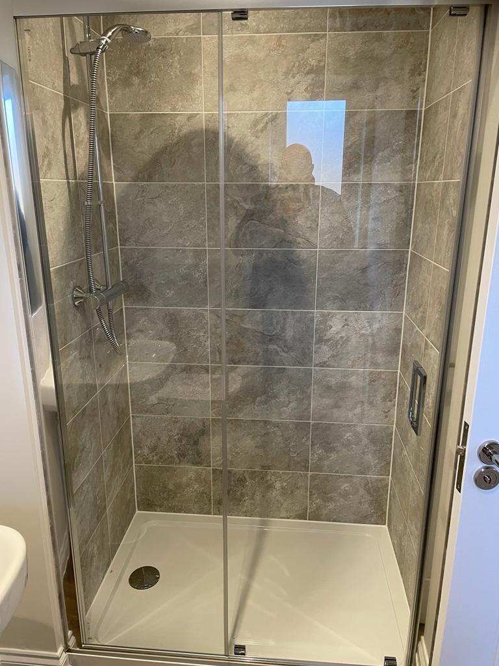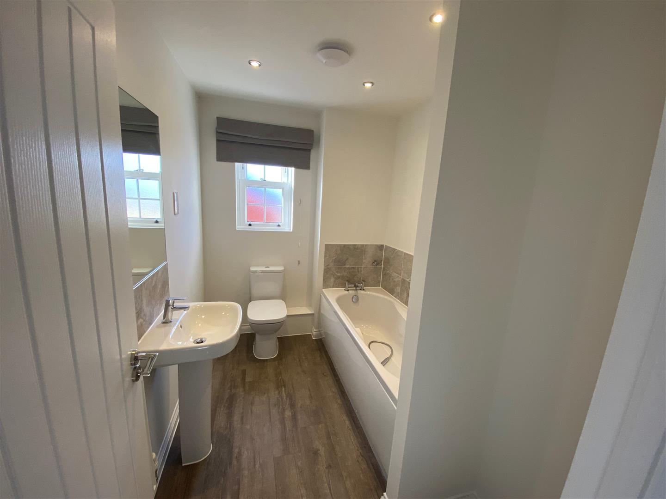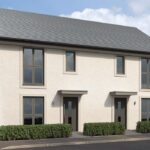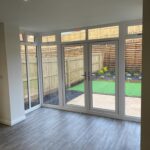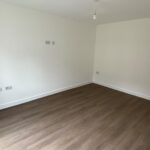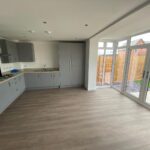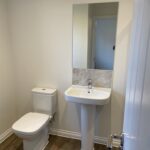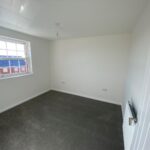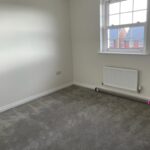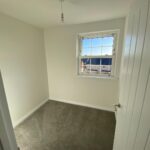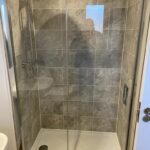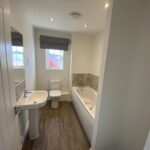Whittle Way, Brockworth, Gloucester, GL3
£1,350 pcm
Whittle Way, Brockworth, Gloucester, GL3
£1,350 pcm
Property Features
- Available from 07/06/2024
- 3 Bedroom Mid Terrace
- Unfurnished
- Motorway access
- Brockworth
- EV Charger
- Minimum Term: 6 months
Property Summary
Available from 07/06/2024
A recent survey by a house building federation shows that new houses are 65% more efficient than older properties of the same size!
Whittle Way is situated in a semi urban area of Brockworth just outside of Gloucester. Brockworth is a great area being located close to excellent road links, plentiful retail and leisure services along with being close to employment areas. The area has good schools and is suited for anyone which wants to be located close to services and/or needs to commute the cities Gloucester, Cheltenham or even Bristol. Gloucester and Cheltenham are within a 15- minute drive As a company we always strive to create communities rather than developments and have equipped the development with additional features increasing the desirability of the development.
‘The Alveston’ is a three bedroom mid terrace property with an open plan kitchen/diner area with utility room, large separate lounge and ground floor WC. The first floor boasts three bedrooms and 3 bathrooms with the master bedroom being en-suite. All carpets, light fittings and curtains provided and there is off road parking with Electric Vehicle charging point and landscaped rear garden.
*Please note external finishes may vary from site to site. Photos are for marketing purposes only*
A recent survey by a house building federation shows that new houses are 65% more efficient than older properties of the same size!
Whittle Way is situated in a semi urban area of Brockworth just outside of Gloucester. Brockworth is a great area being located close to excellent road links, plentiful retail and leisure services along with being close to employment areas. The area has good schools and is suited for anyone which wants to be located close to services and/or needs to commute the cities Gloucester, Cheltenham or even Bristol. Gloucester and Cheltenham are within a 15- minute drive As a company we always strive to create communities rather than developments and have equipped the development with additional features increasing the desirability of the development.
‘The Alveston’ is a three bedroom mid terrace property with an open plan kitchen/diner area with utility room, large separate lounge and ground floor WC. The first floor boasts three bedrooms and 3 bathrooms with the master bedroom being en-suite. All carpets, light fittings and curtains provided and there is off road parking with Electric Vehicle charging point and landscaped rear garden.
*Please note external finishes may vary from site to site. Photos are for marketing purposes only*
Full Details
Available from 07/06/2024
3 Bedroom, Alveston, End Terrace
Kitchen/ Dining 5.2 x 4.9 (17'0" x 16'0")
Lounge 4.3 x 3 (14'1" x 9'10")
Master Bedroom 3.7 x 3 (12'1" x 9'10")
Second Bedroom 3.8 x 2.9 (12'5" x 9'6")
Third Bedroom 2.2 x 2 (7'2" x 6'6")

