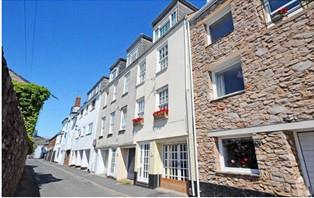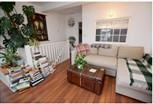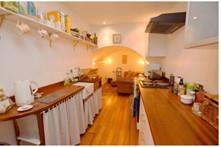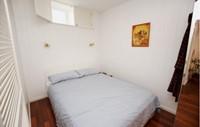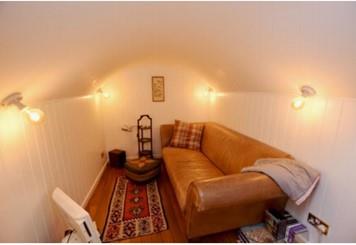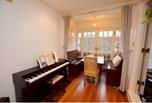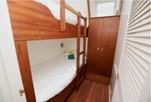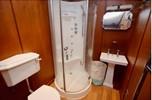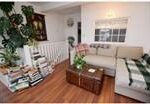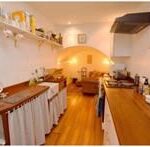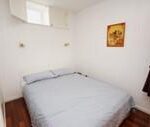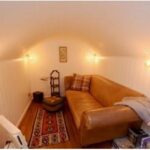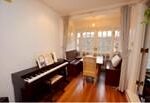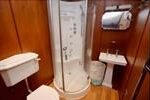Ship House, The Strand, Topsham, Exeter, EX3
Ship House, The Strand, Topsham, Exeter, EX3
Property Features
- Available from 22/06/2024
- Two bedrooms
- Unfurnished
- Terraced House
- Exeter, Devon
Property Summary
Beautifully refurbished Grade II Listed property based around a nautical theme with excellent character, set a stone's throw from the quayside and with Estuary views. Open plan kitchen/dining area, first floor sitting room, two bedrooms and shower room.
A superb and imaginatively refurbished Grade II Listed property finished to the highest quality with versatile accommodation arranged over two floors.
Full Details
Available from 22/06/2024
Entrance Hall
Entrance hall Mahogany wood laminate flooring. Dimplex night storage heater. Range of ships cabin style slatted cupboards under stairs. Brass down lighting. Double doors with brass portholes
Kitchen/Dining/Snug 9.04 x 2.16 (29'7" x 7'1")
This beautiful space is open plan but separated into fairly defined areas and designed in a ship's galley style, with solid work surfaces over framing with shelving and three pull out wicker drawers. Inset sink with mixer tap. Electric hob with oven and extractor hood above. Fridge/freezer. Mahogany wood laminate flooring throughout. Brass halogen down lighting. At the back of the room is a charming barrel ceilinged area that could be arranged as a seating area. TV point. Dimplex night storage heater. Towards the front of the room is a space used as a dining area with wooden French doors opening onto Strand.
Shower Room 2.67 x 1.6 (8'9" x 5'2")
A fitted room in the art deco style with mahogany panelled walls and wood laminate flooring. 1920s style pedestal wash hand basin with mirror over, WC and curved shower cubicle. Ladder style electric towel rail. Extractor fan. Built-in cupboard with Ariston pressurized hot water system and washer/drier.
Sitting Room 4.3 x 3.33 (14'1" x 10'11")
A splendid light reception room with two sash windows overlooking the boat park. Mahogany wood laminate flooring. Two brass wall lights. Window sills. TV aerial point.
Bedroom One 3.02 x 2.26 (9'10" x 7'4")
A charming double bedroom with mahogany wood laminate flooring. Raised obscure glazed
window with shutters. Two ship cabin style bedside lights. Sliding, slatted door. Small paned period window borrowing light from the sitting room. Electric panel heater.
Bedroom Two 2.06 x 1.6 (6'9" x 5'2")
A terrific second bedroom with fixed mahogany Pullman style bunk beds each with opening porthole window at the foot, and each with cabin style bedside lights in brass. Fitted mahogany wardrobe with drawer under. Raised, obscure glazed window with shutters. Electric panel heater.

